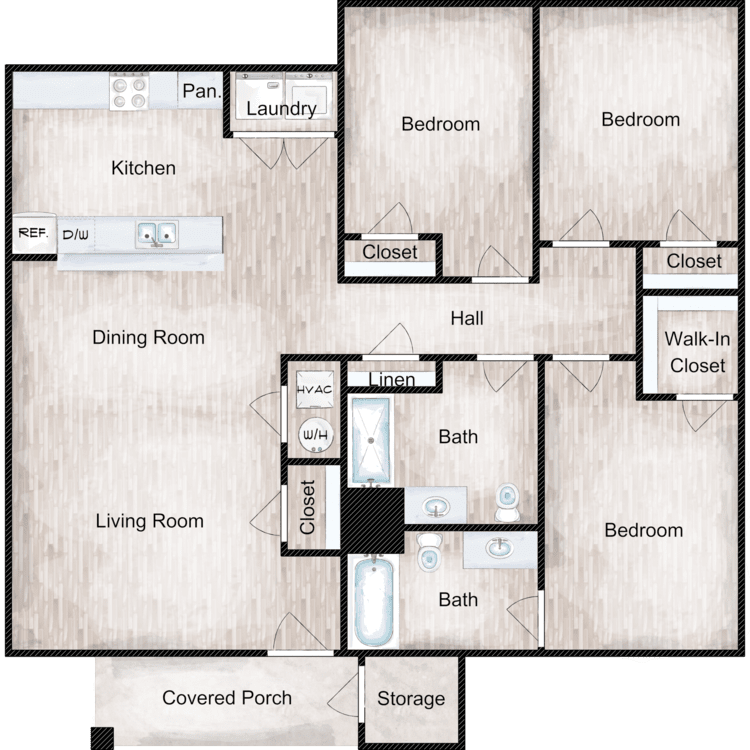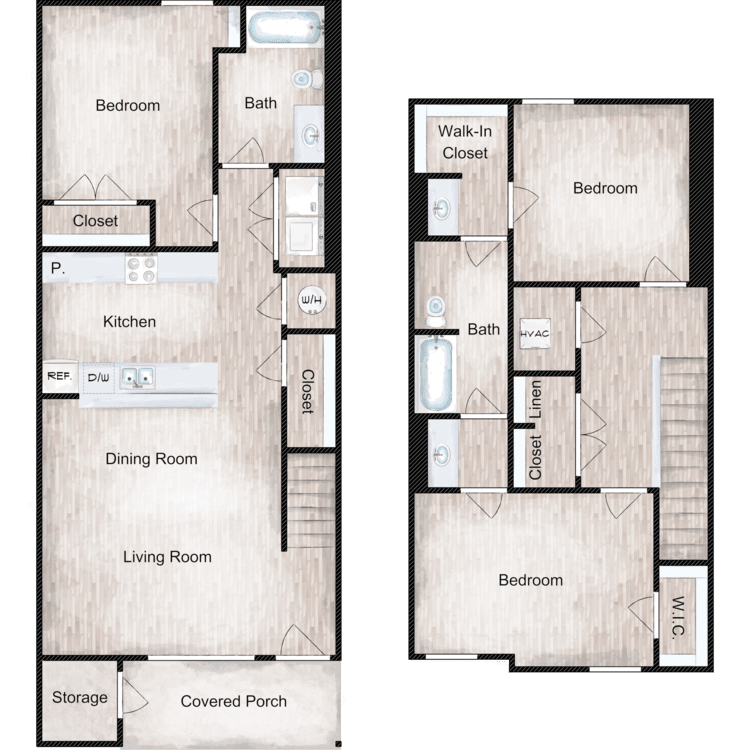Forest Bend - Townhome Living in Madison, TN
About
Welcome to Forest Bend
501 Forest Park Road Madison, TN 37115P: 866-302-3679 TTY: 711
F: 615-329-2837
Office Hours
Monday through Friday: 8:00 AM to 5:00 PM. Saturday and Sunday: Closed.
The community is supported by professional on-site management and responsive on-site maintenance teams. These services are designed to provide peace of mind and reliable assistance when needed. Residents can count on staff who are committed to maintaining a comfortable and well-kept community. Here you can focus on enjoying your home and neighborhood with dependable support available.
Madison, Tennessee, is a community with a rich history and offers easy access to the vibrant city of Nashville. Known for its convenient location, Madison provides a blend of suburban comfort and city connection. Residents of Forest Bend will enjoy local shopping, dining, and entertainment options that give the area its unique character. With nearby parks, schools, and recreational opportunities, Madison can provide a balanced lifestyle for all.
At Forest Bend in Madison, TN, we offer spacious three-bedroom townhomes and apartments for rent that are thoughtfully designed with modern features. Each home includes an in-home washer and dryer, making everyday chores more manageable. Ceiling fans, laminate flooring, and walk-in closets create a stylish and functional space to suit your daily needs. Visit us today to explore the comfort and convenience of renting our homes.
Waitlist Now Open!
Floor Plans
3 Bedroom Floor Plan

3BD Flat
Details
- Beds: 3 Bedrooms
- Baths: 2
- Square Feet: 1291
- Rent: Call for details.
- Deposit: Call for details.
Floor Plan Amenities
- All-electric Kitchen
- Balcony or Patio
- Cable Ready
- Ceiling Fans
- Central Air and Heating
- Dishwasher
- Extra Storage
- Microwave
- Mini Blinds
- Pantry
- Refrigerator
- Some Paid Utilities
- Washer and Dryer in Home
* In Select Apartment Homes

3 Townhome
Details
- Beds: 3 Bedrooms
- Baths: 2
- Square Feet: 1415
- Rent: Call for details.
- Deposit: Call for details.
Floor Plan Amenities
- All-electric Kitchen
- Balcony or Patio
- Cable Ready
- Ceiling Fans
- Central Air and Heating
- Dishwasher
- Extra Storage
- Microwave
- Mini Blinds
- Pantry
- Refrigerator
- Some Paid Utilities
- Walk-in Closets
- Washer and Dryer in Home
* In Select Apartment Homes
Pricing and Availability subject to change. Some or all apartments listed might be secured with holding fees and applications. Please contact the apartment community to make sure we have the current floor plan available.
Community Map
If you need assistance finding a unit in a specific location please call us at 866-302-3679 TTY: 711.
Amenities
Explore what your community has to offer
Community Amenities
- Access to Public Transportation
- Disability Access
- Easy Access to Freeways
- Easy Access to Shopping
- Guest Parking
- On-call Maintenance
- On-site Maintenance
- Professional On-site Management
- Public Parks Nearby
- Section 42 Welcome
- Section 8 Welcome
Apartment Features
- All-electric Kitchen
- Balcony or Patio
- Cable Ready
- Carpeted Bedrooms
- Ceiling Fans
- Central Air and Heating
- Dishwasher
- Extra Storage
- Microwave
- Mini Blinds
- Pantry
- Refrigerator
- Some Paid Utilities
- Walk-in Closets*
- Washer and Dryer in Home
* In Select Apartment Homes
Pet Policy
As avid animal lovers, we proudly welcome all sizes, shapes, and breeds. 2 pet maximum per apartment home. *Lessor reserves the right to reject certain breeds or pets determined to be aggressive regardless of breed. <br> <br> Pet Screening Made Simple To help keep our community safe, happy, and pet-friendly, all current and future residents are required to complete a profile through PetScreening.com—even if there are no pets in the household. This simple step ensures all pets are properly registered and helps everyone stay informed about our pet and animal policies. <br> PetScreening allows us to verify pet information, maintain accurate records, and create a community where both residents and their furry companions can thrive. If you’re requesting a reasonable accommodation for an assistance animal, please complete an Assistance Animal profile and follow the request process through PetScreening. <br> We appreciate your partnership in helping us create a pet-positive environment for all.
Neighborhood
Points of Interest
Forest Bend
Located 501 Forest Park Road Madison, TN 37115 The Points of Interest map widget below is navigated using the arrow keysBank
Cafes, Restaurants & Bars
Cinema
Elementary School
Entertainment
Fitness Center
Grocery Store
High School
Hospital
Library
Middle School
Outdoor Recreation
Park
Post Office
Preschool
Restaurant
Salons
Shopping Center
University
Yoga/Pilates
Contact Us
Come in
and say hi
501 Forest Park Road
Madison,
TN
37115
Phone Number:
866-302-3679
TTY: 711
Fax: 615-329-2837
Office Hours
Monday through Friday: 8:00 AM to 5:00 PM. Saturday and Sunday: Closed.